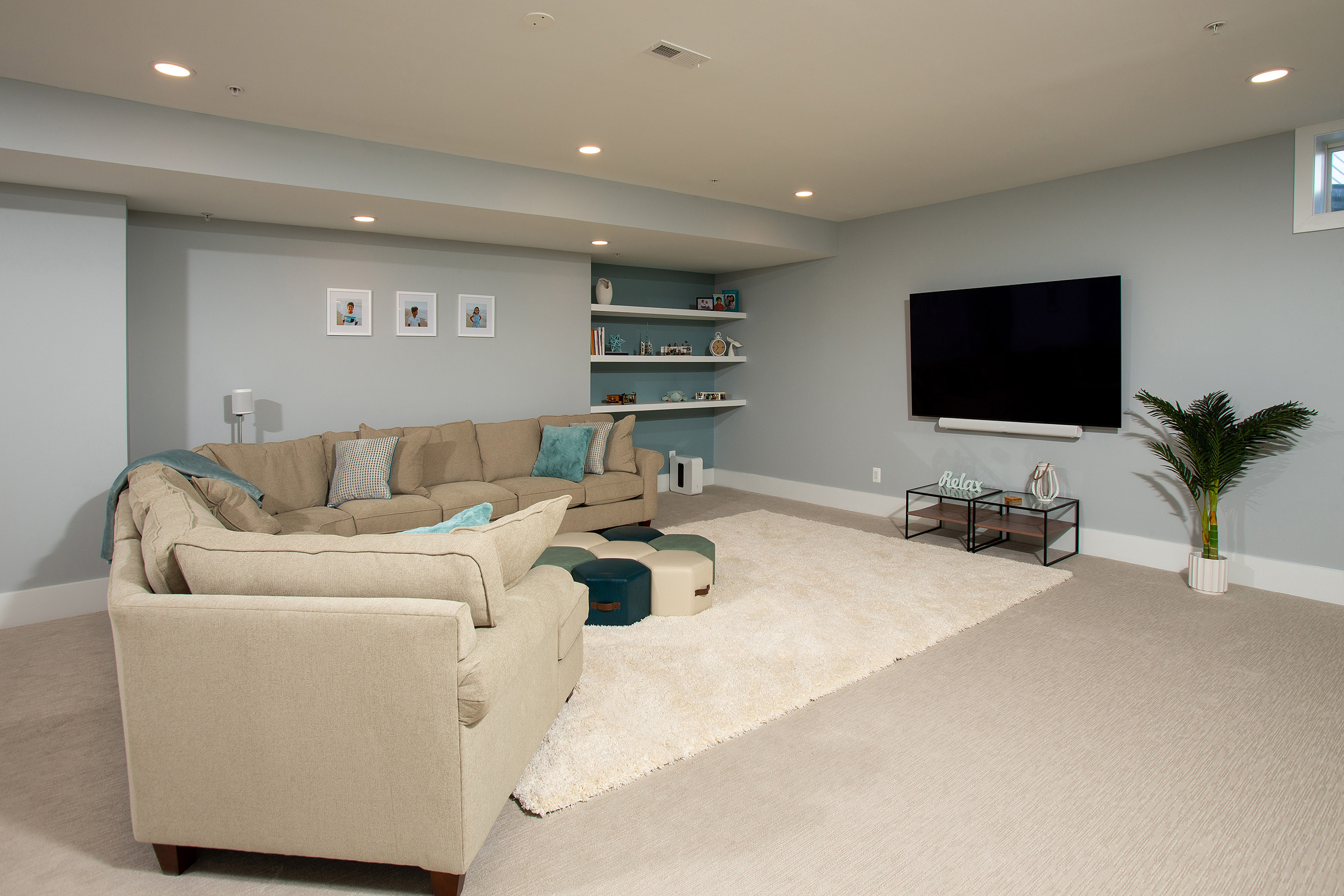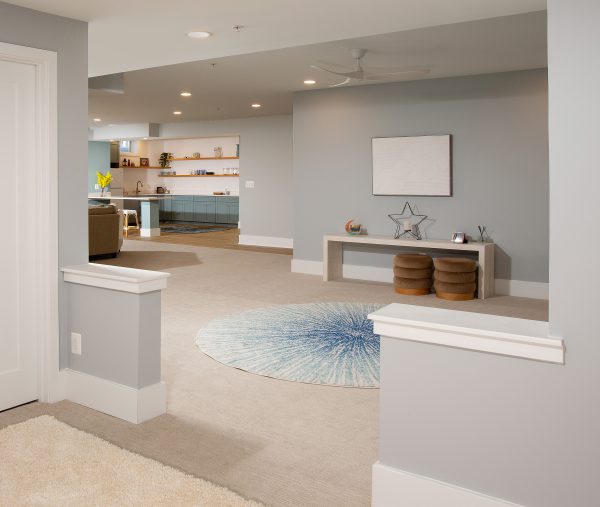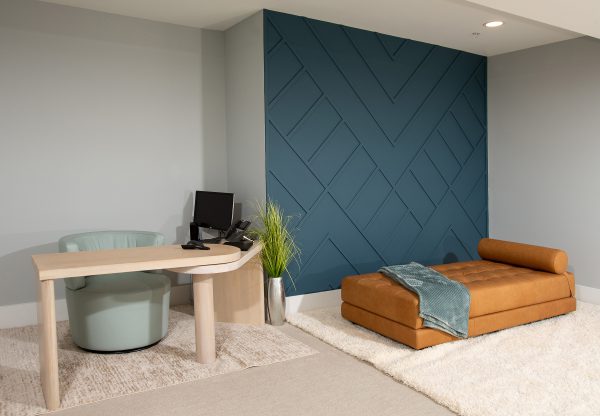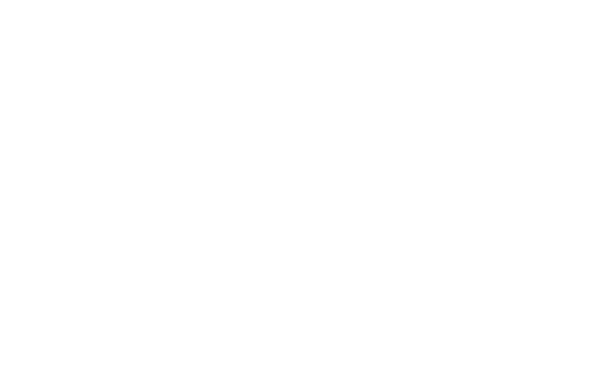
Project Statement:
After purchasing a new home, our clients envisioned transforming their large, unfinished basement into a multi-functional space that would be a relaxing retreat and serve their everyday needs. Their wish list included a kitchenette, entertainment area, workout space, home office, laundry/changing room, guest bedroom, and a full bathroom. The homeowners loved the beach and wanted to incorporate a beachy vibe into the décor while maintaining a functional flow to accommodate their backyard pool.
Project Story:
The transformation of this unfinished basement was driven by the homeowners’ desire for a versatile space that would cater to family gatherings and workout routines, and also offer convenience after a swim. Their love for the beach inspired the light and airy aesthetic throughout the remodel.
We designed an open floor plan, keeping the space airy yet well-defined by strategically using materials, like paint colors and flooring changes, to subtly divide each area. A durable LVT flooring pathway leads from the back door to the changing room and bathroom, ensuring the space remains functional and easy to clean, especially with the pool nearby.
The entertainment area was designed for family movie nights and video gaming, while the kitchenette provides ample storage and convenience for family and guest gatherings.
Because this was new construction, we had to add and relocate existing sprinklers in the basement. This presented a challenge, as the County required an Engineer to configure the number and placement of sprinklers in the renovated space. Our project was delayed by a month as we had to gain approval from the County inspectors before we could begin work.
Basement Transformation:
- Entertainment Space: A large, open area was designed for family movie-watching and playing video games. The addition of open floating shelves near the TV creates a modern, organized space for media and décor.
- Kitchenette: The kitchenette features custom floating shelves for additional storage, complemented by Cotton White Quartz countertops and Legacy Debut Executive Slate cabinets. GE appliances, including a full refrigerator and dishwasher, make it fully functional for entertaining.
- Home Office and Workout Area: This dual-purpose space is defined by a custom feature wall with batten moulding, painted in a striking Bunglehouse Blue to bring energy and focus. Carpet flooring makes the space comfortable for workouts or workdays.
- Guest Bedroom: A cozy retreat for visitors, the guest bedroom offers comfort with plush carpeting, perfect for overnight stays.
- Changing Room & Bathroom: The full bathroom and changing area provide convenience for family members coming in from the pool. The GE stacked washer and dryer were placed in the changing room just outside the full bath, making it easy to manage laundry.
- Open Floorplan: Each section of the basement is divided by either knee walls, paint transitions, or different flooring materials, maintaining an open feel while clearly defining each space.

Project Highlights:
- Kitchenette:
- Legacy Debut Executive cabinets in Slate
- Cotton White Quartz countertops
- GE refrigerator, dishwasher, and sink for entertaining ease
- Open floating shelves for extra storage
- Entertainment Area:
- Open area designed for family movie nights and gaming
- Floating shelves near the TV for a sleek, modern look
- Flooring:
- TruCor Applause Stoney Oak LVT in the kitchenette, hallway, changing area, and bathroom for durability and style
- Carpet in the entertainment area, bedroom, and office/workout space for comfort
- Bathroom: Custom shower niche and tile pattern in Ocean Islamorada for a coastal touch
- Feature Wall: Batten moulding in the office, painted Bunglehouse Blue, creates a dynamic focal point

Project Challenges:
- Sprinkler System: Since the home was new construction, we had to add and relocate basement sprinklers as per County requirements. An engineer had to configure the number and placement of sprinklers in the space. This new plan had to be approved by the County before we could begin work, which delayed the project by a month.
Recap:
- Client Needs: A multi-functional basement with spaces for entertainment, workout, office, guest stays, and easy access from the pool to the bathroom and changing room
- Entertainment Area: Open concept with floating shelves for storage
- Kitchenette: Ample storage, floating shelves, Quartz countertops, and GE appliances
- Home Office & Workout Area: Defined by a custom feature wall with batten moulding
- Guest Bedroom: Cozy and comfortable for guests
- Changing Room & Bathroom: Convenient access from the pool, with a washer/dryer and custom tile work
- Challenges: Reworking the sprinkler system and gaining approval from the County for this new plan delayed the project
This successful transformation has turned a bare, unfinished basement into a functional, beautifully designed space that the entire family can enjoy year-round. Needless to say, the homeowners are delighted with their spectacular new basement!



