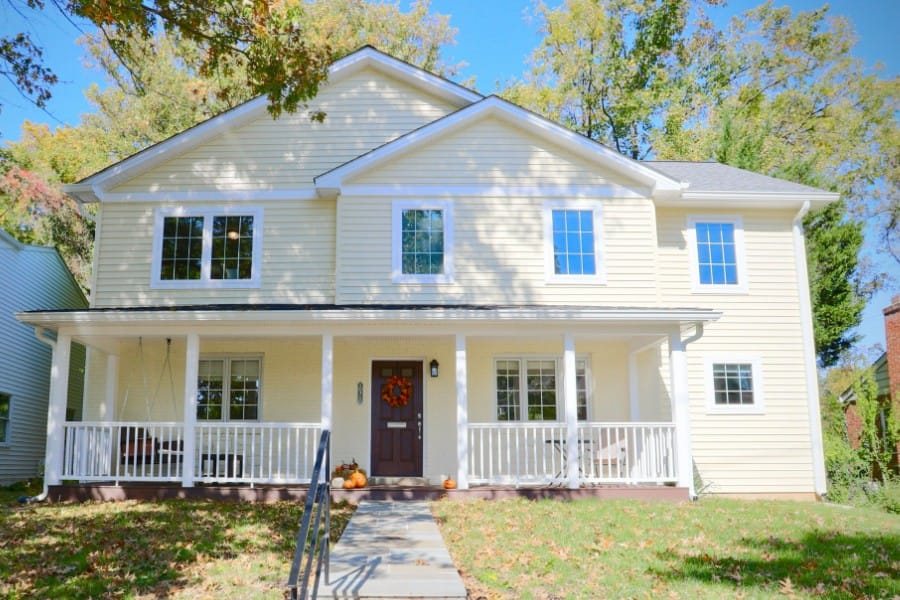
What do you do when you love your neighborhood but have quickly outgrown your home? Many people decide it’s time to undertake the enormous task of moving, which involves listing the home, finding a seller and managing to locate and secure a new home of their dreams.
Or there’s the option our Kensington, Maryland clients chose: stay and expand their current home to fit their specific needs. With this option, we were able to design a customized solution that directly addressed all of the family’s needs to transform their tiny home into one with plenty of space for each family member, along with extra space for entertaining and overnight guests.
A Second Story Addition Breathes New Life Into this Home
Although they loved their home and neighborhood, our clients needed significantly more space to truly enjoy their home. The home lacked enough bedrooms for each child in the family to have their own room and gathering spaces like the dining room and kitchen always felt cramped.
To provide the family with the space they needed, we proposed building up and out, demoing the old second floor to add a completely new second-story addition as well as expanding the first floor. This involved configuring a detailed design plan (that you can see from our floor plans) that included all the items on the family’s wishlist.
The new layout moves the primary bedrooms off of the first floor, giving the family ample bedroom space on the newly designed second floor. Here, each child now has their own spacious bedroom and the master bedroom is luxurious with its own vaulted ceiling. Where the previous bedrooms had been on the first floor, we were able to reconfigure the layout to give the family a new guest bedroom as well as a dedicated home office.


Bringing Greater Functionality to the Kitchen Space
Beyond the bedrooms, the homeowners expressed another major pain point: the small, cramped kitchen which lacked functionality and counterspace. To alleviate those issues and create a more open and inviting kitchen, we built a side addition that allowed room for both a more spacious kitchen and dining room. The kitchen includes a generous island area complete with seating for three, which faces the bright, open-design of the kitchen. White cabinets and countertops were added to further make the space feel crisp and open.
Fulfilling a Reading Nook Request

Our clients asked for a reading nook in a common area of the home that everyone could enjoy using. While reading nooks are typically found under a window, there wasn’t that type of quiet space to utilize, so we got creative and placed one within the second floor hallway. Here, everyone in the home has easy access to the space which is completed with comfy cushions, pillows and recessed lighting. Functional storage under the reading bench gives a place to store books, games and blankets, while decorative built-in shelving gives it a truly custom-built feel. Now, not only does the family have a relaxing spot to get away, the hallway is also brought to life with this gorgeous space.
Now, the homeowners can look forward to bigger family gatherings with less stress and way more fun. If you’re in need of that extra space that helps to make entertaining and everyday living that much easier, reach out to the Tabor Design Build team. With our help, you can begin planning for an unforgettable Thanksgiving and holiday season for years to come.



