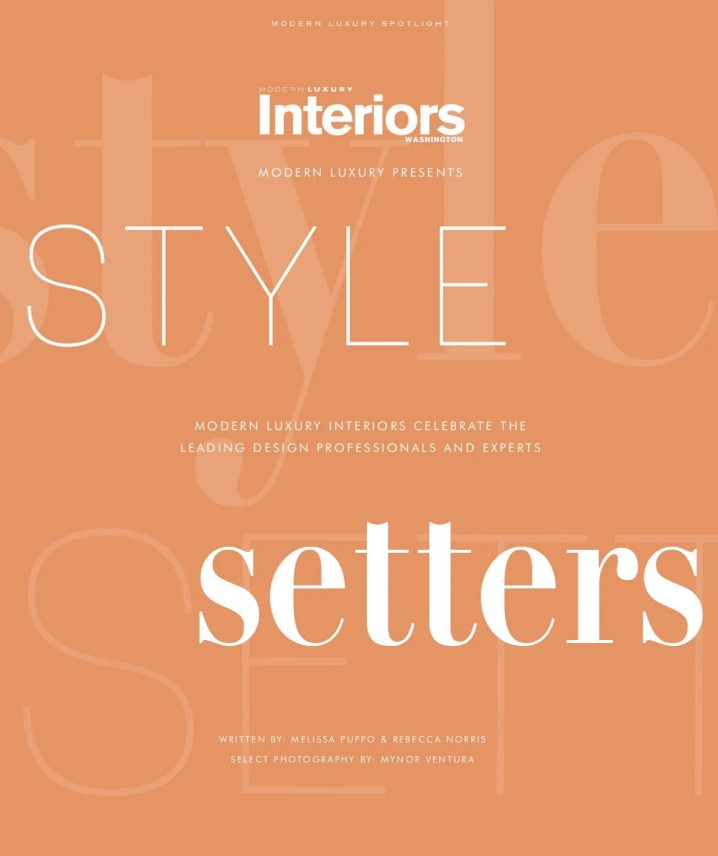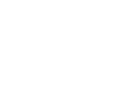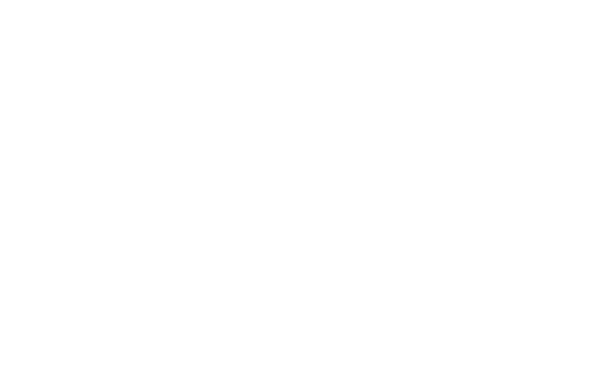
It is with great excitement that we announce John Tabor’s exclusive feature in the “Style Setters Q&A” section of Interiors Washington for May. Tabor’s story serves as a testament to the transformative power of passion and perseverance, and here’s just a taste of it.
1: What guides your design philosophy?
Our design process at Tabor Design Build is guided by something a client told me back in 2001, after we had just finished designing and building an addition for her. I asked her how she liked it and she responded, “I like it but it’s not what I thought it would look like.” Back then, our design process revolved around an architect drawing two-dimensional plans on paper. We didn’t know that two-dimensional drawings are difficult for most people to visualize. I determined from that moment on, all our projects would be designed in 3D with 3D design software to provide our clients with life-like 3D renderings. We ensure every project meets and exceeds our clients’ visions and make sure that there is no way anyone can ever tell us “That’s not what I thought it would look like” again.
2: What is your background? What inspired you to pursue a career in design/architecture/building?
I have enjoyed working with wood since childhood. At 21, I found some seasoned remodelers who agreed to teach me carpentry if I worked for them as a laborer for very little pay. I went on to work for other remodelers and home builders to improve my skills and worked my way up to lead carpenter while studying construction management, architectural design, and engineering in college. In 1994, I founded Tabor Design Build, where our mission is to provide our clients with an exceptional design/build experience.
3: Can you share a memorable challenge you faced during a project and how you overcame it?
One unforgettable challenge arose when our clients chose a very inexpensive contractor for their second-story addition after I had given them our initial quote. The project turned into a disaster due to shoddy work by the unlicensed contractor. They asked us to rescue them, and we rebuilt their home, properly. This experience reinforces the timeless truth: “More money is spent in the name of saving money than any other reason.”
4: What advice would you give to aspiring designers/architects/builders:
My advice is to gain hands-on experience on the job site. Understanding how houses are constructed is invaluable. Some of the best architects I’ve collaborated with used to work as carpenters. Embrace job-site training.
5: How do you approach collaborating with clients to bring their vision to life?
We bring our client’s visions to life with our life-like 3D renderings. We want them to touch samples of their selections for fixtures and finishes. My philosophy with remodeling is that it is an exciting adventure to share, not some dreaded ordeal to be avoided.
6: How do you unwind or find inspiration outside of your professional life?
I love to scuba dive. It’s the ultimate getaway for me, to be in another world.
7: What is your specialty or niche?
Second-story additions are our favorite project. We can build them quickly because they generally don’t involve building a foundation. Plus, they’re perfect for smaller lots where people want to stay put and need more space. It’s a win-win solution worth pursuing.
Are you in the DMV area and interested in a home remodel? Just give Tabor Design Build a call at 301-417-6570 or fill out our Contact form here.



