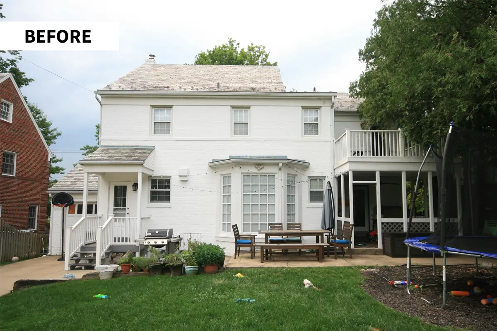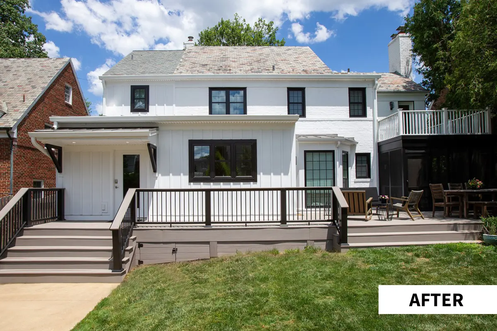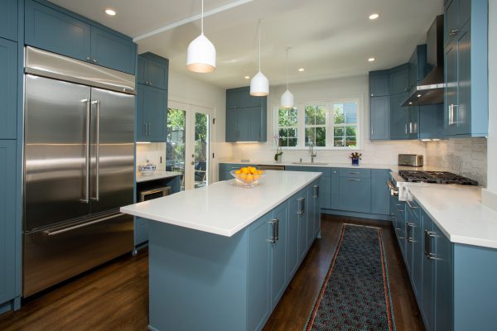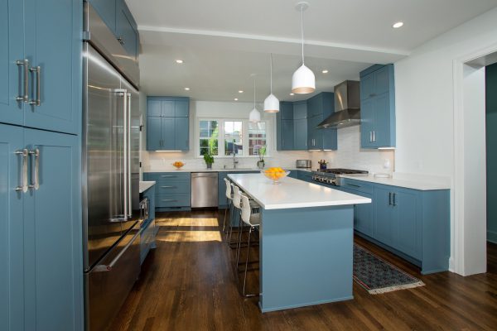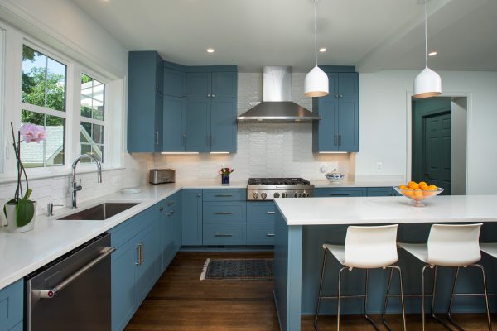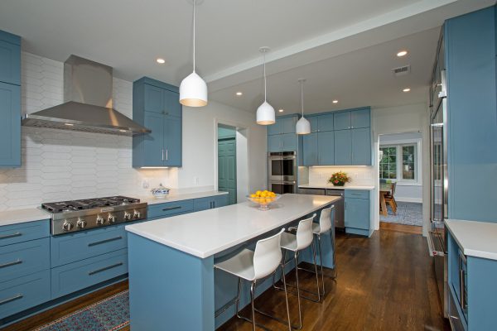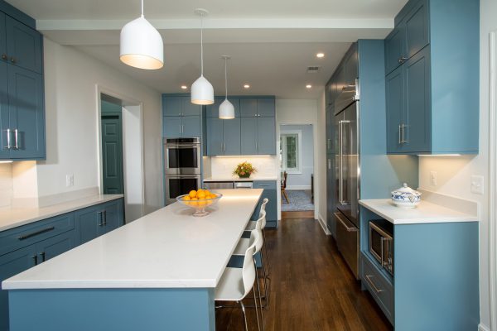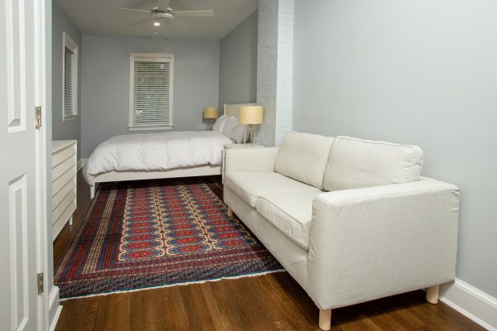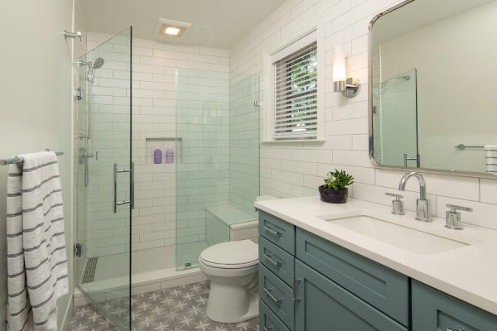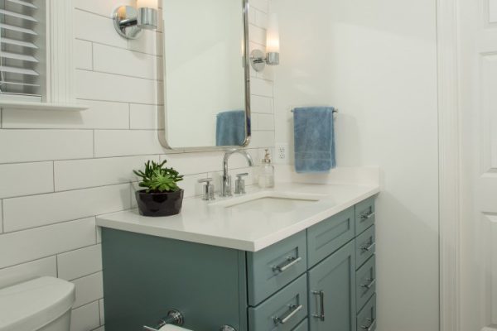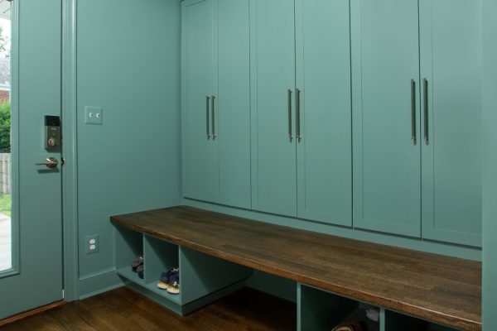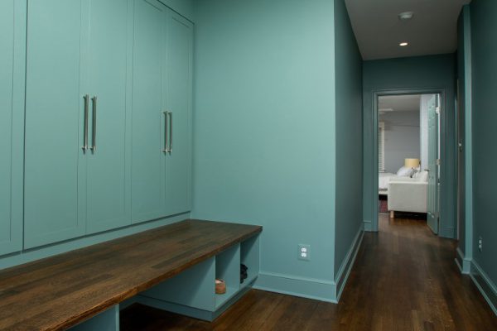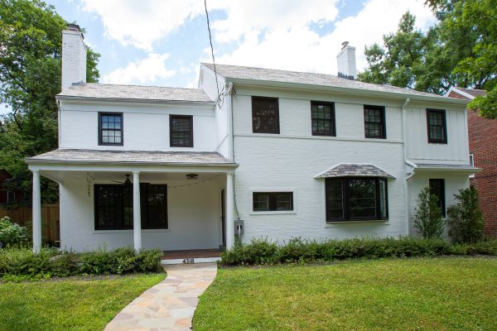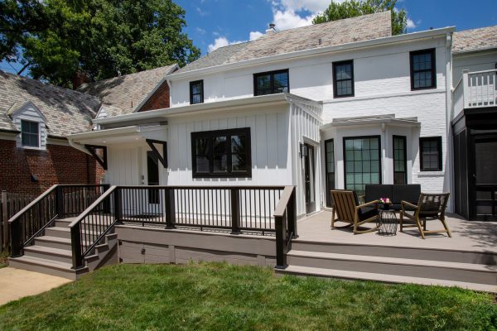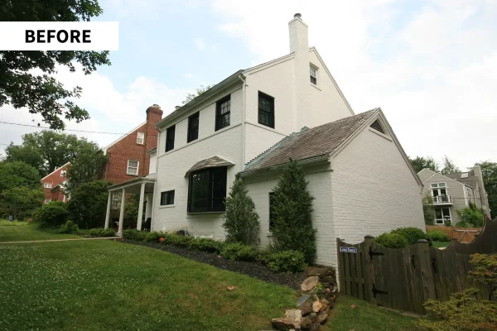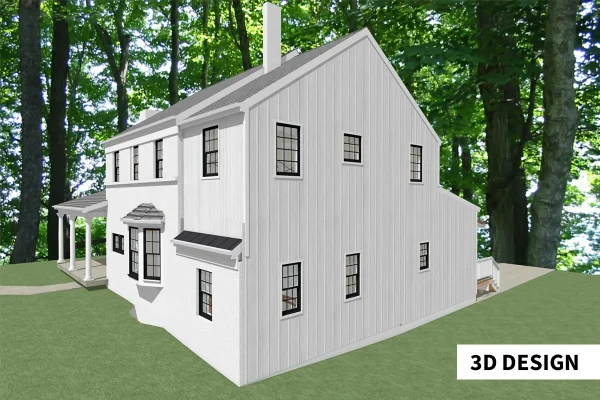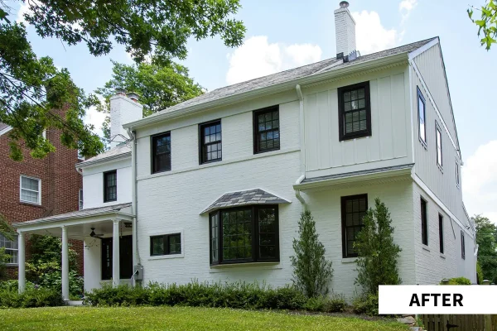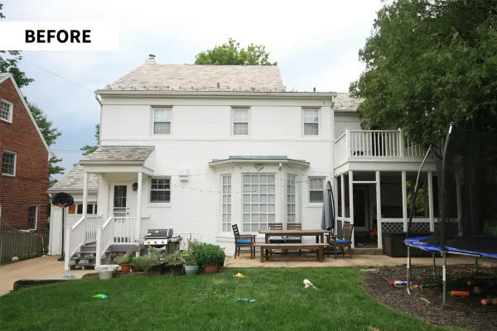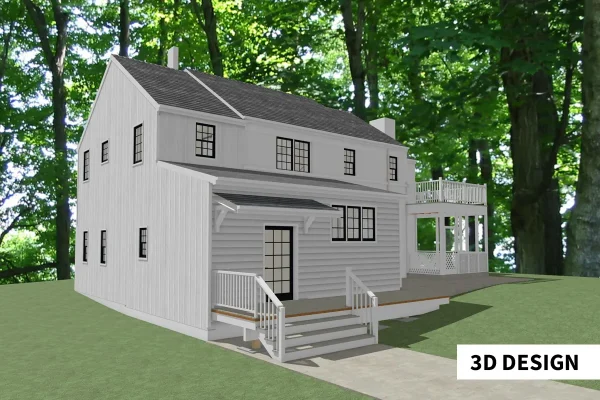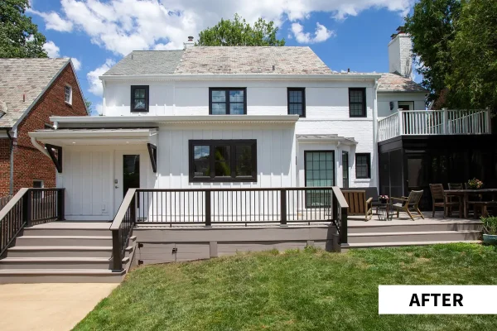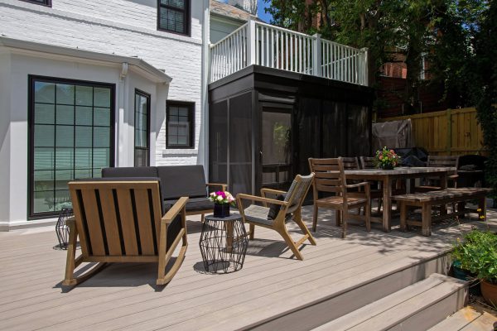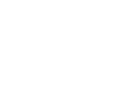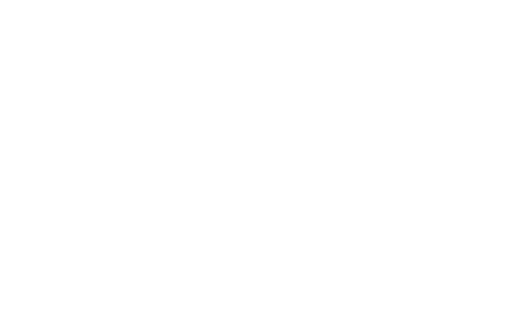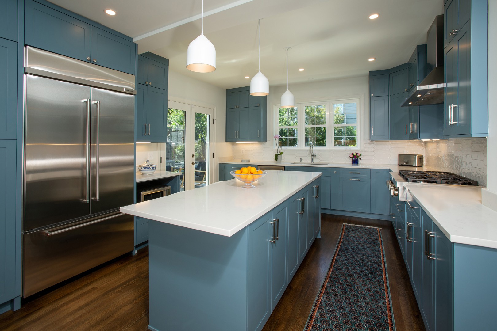

This project, located in Washington, DC, exemplifies our commitment to transforming homes into functional and modern living spaces. We built an L-shaped, one-story rear/side addition, significantly expanding and remodeling the homeowner’s kitchen, mudroom, guest bedroom, and bathroom. This thoughtful expansion enhances the home’s flow and usability, creating a harmonious blend of open space and private retreats. Above the garage, we constructed a brand new second-story addition, providing a spacious bedroom and ensuite bathroom for the homeowners’ daughter. The existing garage was skillfully converted into a cozy guest bedroom, perfect for visitors. The seamless integration of these new spaces with the existing structure reflects our dedication to superior craftsmanship and attention to detail, ensuring that every corner of the home meets the family’s needs and exceeds their expectations.
Before & After
