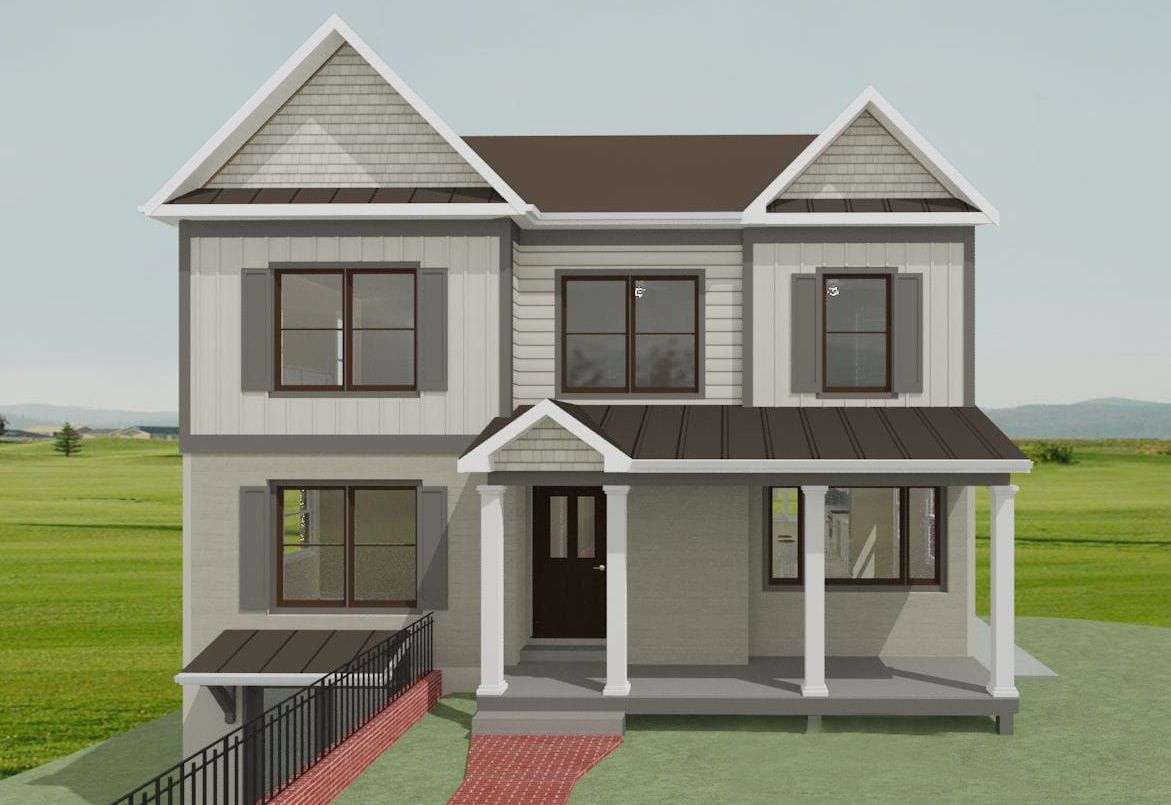
A family with three generations living together in a one-story home in DC contacted Tabor Design Build for a custom remodel. Their goals were to add space to accommodate the family gatherings they enjoy, and to give their house an exterior makeover.
Family home before renovation begins: the basis for a new beginning

For these homeowners, Tabor looked closely at the existing house’s day-to-day functionality. Clearly, the number of family members overburdened the current bathrooms and bedrooms, as well as the house’s original layout and traffic flow. And the exterior of the house showed its age. But, where the family saw an older, cramped home, the professionals at Tabor saw possibilities.
Rather than building an addition on the ground floor, which is common in many remodels, the design team at Tabor utilized 3D design software to help the homeowners visualize how they could achieve their goals by adding a floor to their house.
When this second story addition is complete, this family will have more space overall, including two new bedrooms, increasing the total from three to five. By adding two bathrooms, the design makes the shared area more comfortable and accessible for all family members. The ground floor, originally a busy, multi-use area, will be completely remodeled and flow smoothly with a new kitchen, a relaxing family room, and a handy laundry room. The addition would more than double their existing square footage.
Our virtual design software renders a light-filled house with a new second-story addition and a welcoming covered front porch for maximum curb appeal

On the exterior, new and larger windows across the front will bathe the living spaces in light, and a new extended covered porch will enhance the entrance. Siding and shutters complement the look, creating a more on-trend aesthetic. As a bonus feature, a brand new outdoor deck will run along the back of the house. Not only will it add character, it will give the family another place to gather, visit with friends and enjoy the outdoors.
The transformation begins!
This photo shows the home just days into construction. As you can see, our plans are already coming together nicely. Stay tuned for an update soon. When this 2,000-sq.ft. renovation is complete, this tidy brick home will be a more substantial, happier and handsome place to live.




