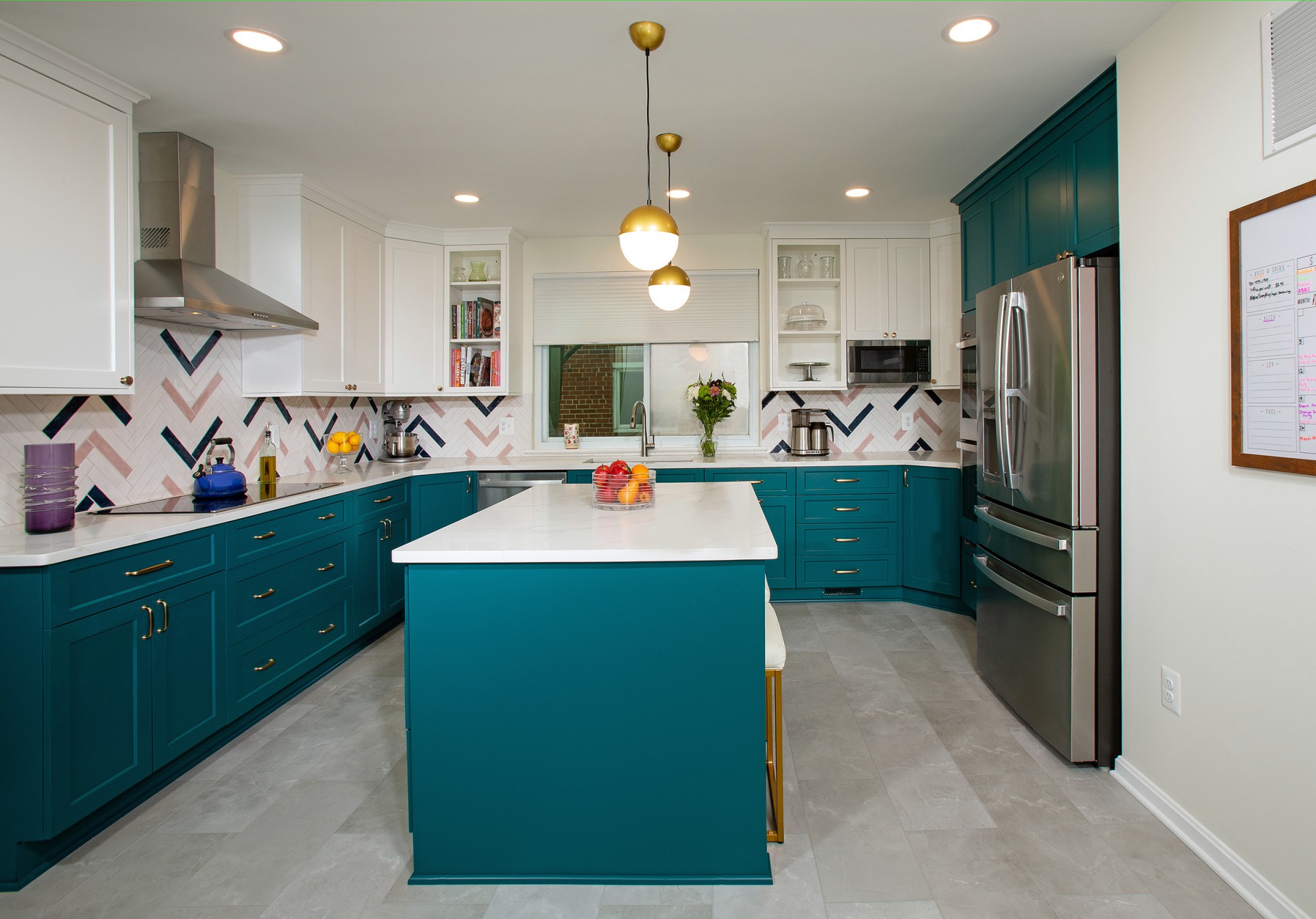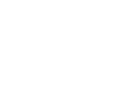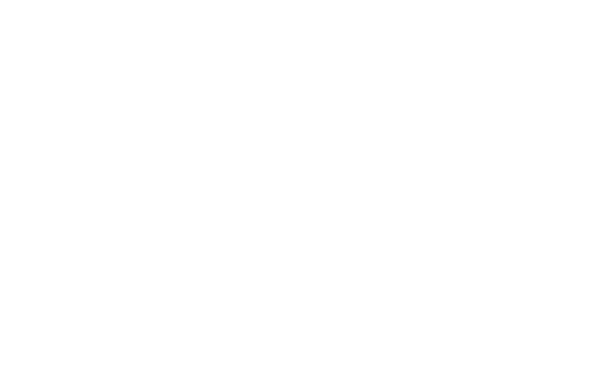

Background:
This home, originally a small one-story house built in the 1950s, no longer met the needs of its growing family. The homeowners desired an open-concept main level with plenty of space for entertaining, cooking, and spending time with family. They yearned for an up-to-date and spacious kitchen and a contemporary dining area. By reimagining and reconfiguring the main level, we created the dream home they always envisioned.
The original layout of this home frustrated the owners with its small, compartmentalized rooms and lack of functionality. Their vision was to open up the space and create a warm, welcoming environment for their family to enjoy. We reconfigured the main level to give them a bright and open floor plan, complete with a large kitchen, dining area, and family room, perfect for gatherings and day-to-day living.
Main Floor Transformation:
- Living Room: The homeowners, who were not fond of their fireplace, asked for it to be removed. We found matching stone to enclose the firebox and replaced the raised hearth with matching flooring, seamlessly blending it into the space. A dry bar was added to the living room, enhancing the area for entertaining.
- Mudroom & Powder Room: The existing full bath was converted into a practical mudroom and powder room to accommodate the active family.
- Family Room: Two of the original bedrooms were transformed into a spacious family room designed for game nights and TV watching.
- Dining Room: The enclosed back porch was replaced with a stylish dining room featuring a Legacy Frost hutch with a sleek Quartz Abela White countertop.
Kitchen Transformation:
The kitchen was designed to meet the specific needs of the homeowners, particularly their love for cooking and baking. We created a kosher kitchen with separate storage areas and a spacious pantry cabinet to house essentials like spices, a Vitamix mixer, a hot pot, and an air fryer. The updated layout ensures that everything is conveniently tucked away but easily accessible when needed.
Key Project Highlights:
- Flooring: Durable LVT flooring was installed throughout the kitchen for long-lasting wear.
- Countertops: Elegant Calacatta Stream Quartz countertops add a luxurious touch.
- Backsplash: A unique herringbone tile pattern was created with accent colors to provide visual interest.
- Cabinetry: Custom cabinets from Metro Woodworking in Cape Verde add a fresh, modern look.
- Lighting: Stylish pendant lights bring ambiance to the space, while the induction cooktop and GE Profile appliances provide top-tier functionality.
- Ovens: Double convection ovens, self-cleaning, were installed to accommodate the homeowners’ love of baking.
Recap:
- Client Needs: Open-concept design expanded kitchen and dining areas and an entertainment space.
- Main Floor Highlights:
- Fireplace removal with matching stone to enclose the firebox
- Full bath converted to a mudroom and powder room
- Two bedrooms transformed into a family room
- Back porch replaced with a dining room featuring a Legacy Frost hutch
- Kitchen Highlights:
- Kosher kitchen with separate storage
- Calacatta Stream Quartz countertops
- Herringbone backsplash tile with accent colors
- Metro Woodworking Cape Verde cabinets
- Double convection ovens and GE Profile appliances
By reimagining the layout of the main floor, we were able to fulfill the homeowners’ vision of a functional, modern, and beautiful space. This transformation has turned their once-cramped home into a spacious, inviting retreat that perfectly suits their lifestyle.




