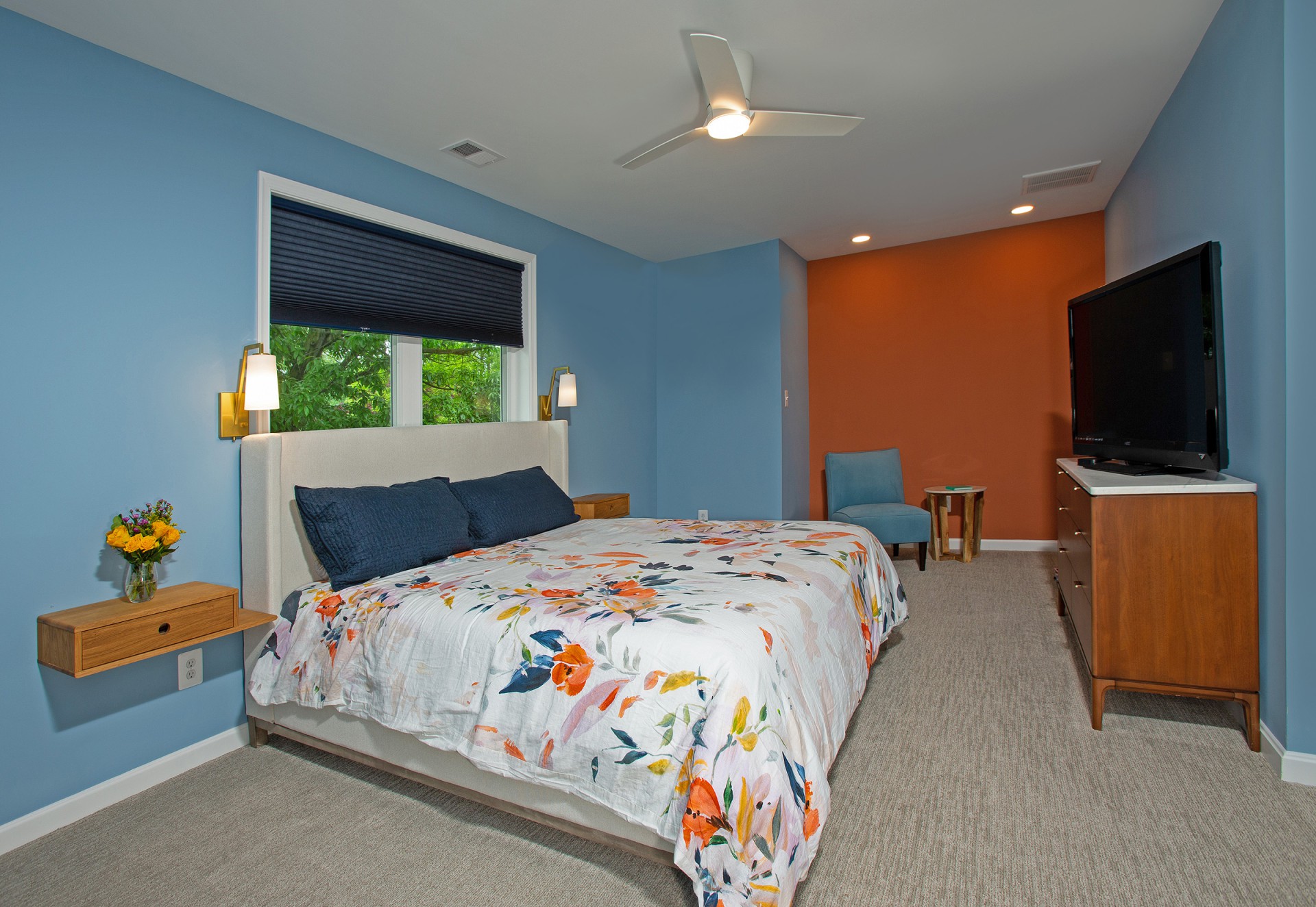
Expanding your home with a second-story addition can be an exciting opportunity to create more space and enhance your living experience. Whether your family is growing, you need additional work-from-home areas, or you want to add more functional rooms, a second-story addition can meet your needs. But before diving into this significant remodeling project, it’s essential to consider what types of spaces you could incorporate. In this guide, we’ll explore some popular options and design ideas that can help you make the most of a second-story addition.
1. Additional Bedrooms and Bathrooms:
One of the most common uses for a second-story addition is adding more bedrooms and bathrooms. This is especially ideal for growing families or for those who frequently host guests. Designing a primary suite with an en-suite bathroom or adding multiple bedrooms with a shared hallway bathroom can maximize the new space. Consider layouts that allow for privacy, natural light, and efficient use of square footage.
2. Home Office or Workspace:
As remote work becomes more and more prevalent, having a dedicated home office is essential! A second story can provide the quiet and private environment you need for productivity. Whether it’s a small study or a full-fledged office with built-in shelving and desk space, designing this room with your work habits in mind can transform your work-from-home experience.
3. Playroom or Recreational Space:
If you have children, a second-story playroom is an excellent option. This room can serve as a safe and designated area for kids to play, be creative, or even do homework. Alternatively, you can turn this space into a recreational room for the whole family, including features like a home theater, gaming area, or reading nook.
4. Guest Suite or In-Law Suite:
A second story is perfect for creating a guest suite that offers both comfort and privacy. You can include a spacious bedroom, a bathroom, and even a small kitchenette. This space is also ideal for multi-generational living if you want to create a separate living area for in-laws or adult children.
5. Bonus Room or ‘Flex’ Space:
Sometimes, a flexible room is all you need. A bonus room can be adapted for various uses, like a craft room, yoga studio, or hobby space. The versatility of a flex room allows you to change its purpose as your needs evolve, making it a smart addition to your home.
6. Expanding the Existing Floor Plan:
In some cases, a second-story addition might involve expanding existing rooms instead of creating new ones. For example, you can extend your master bedroom, create a larger family room, or enhance your kitchen with a second-level dining space. This approach allows you to blend the old and new spaces seamlessly.
A second-story addition offers limitless possibilities to enhance your home’s functionality and value. Whether you need more bedrooms, specialized spaces, or flexible areas that adapt to your lifestyle, careful planning can help you achieve your goals. When considering this type of remodel, it’s crucial to work with experienced professionals who understand how to integrate the new space into your existing home structure smoothly. By keeping these design ideas in mind, you can create a second story that perfectly fits your needs and elevates your home’s appeal. Second Story Additions are Tabor Design Build’s specialty! If you’re thinking about adding a second story addition, or just want to know more how it would work at your home, contact us today and start your remodeling journey with confidence!



