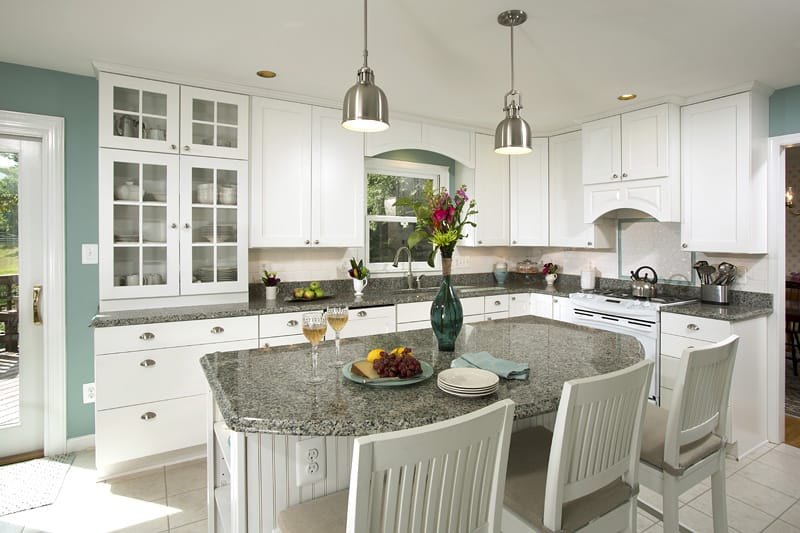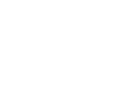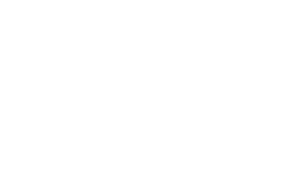
The floorplan of a kitchen — the layout of cabinets, appliances, and islands or furniture — determines how people move through the room. Whether they’re prepping and cooking a meal, hunting for an after-school snack, or entertaining, a great kitchen design will make it all easy. There are six key pieces to creating the best kitchen floorplan for you.
1. Paths & Routes
Wider passages along the high-traffic areas let people (and pets) move through without bumping into each other or something on a counter. Look to make those spaces 42 to 48 inches wide.
2. Accessibility & Comfort
The kitchen has to be useful for everyone, whether they’re short, tall, disabled, or have other physical limitations. A good kitchen design takes these into consideration, with counters at accessible heights and space for wheelchairs or other mobility devices to maneuver. You may also want to make appliances accessible for different uses — that snacker shouldn’t get in the way of meal prep.
3. Take a Seat or Two
Plan for places for people to hang out in the kitchen, but keep them separate from the meal prep areas. Maybe that means a row of stools along one side of an island, with the cooks chopping on the other side.
4. Dining Spaces
It could be counter seating for a quick breakfast, a nook tucked away, or space for a table and chairs. Sometimes a kitchen remodel includes the main dining space, as some people find they don’t use a formal dining room and want an open area for both.
5. Prep Places
If you find yourself wishing for more counter space or another sink, you’re not alone. We do many plans with a main prep space and another smaller one, both with access to a sink.
6. Storing it All
It’s rare that anyone wants less in the way of kitchen storage. Popular ways to gain more space are by adding pantries, using deep drawers and cabinets in an island or counter, along with the usual array on the walls. There are also so many new cabinet designs for things like pull-out spice drawers, or tall and thin spaces to stow sheet pans, and other ingenious solutions.
For more tips and help planning your ulitmate kichen, contact Tabor Design Build.



