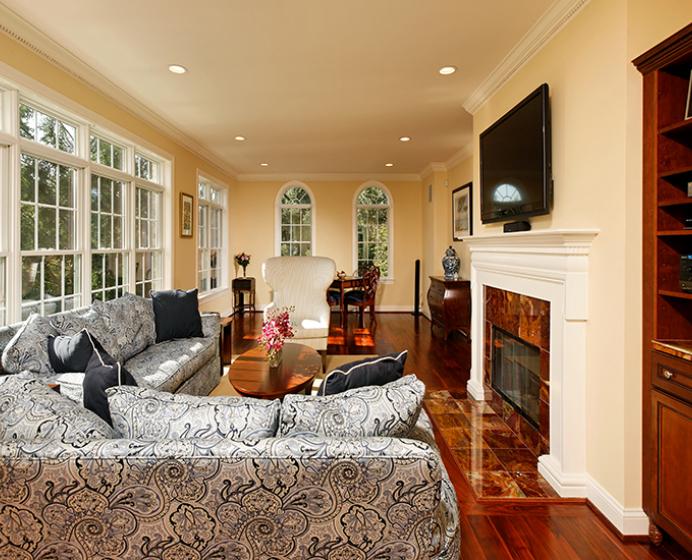
Although 85% of the nation’s homes were built prior to 1980 and require improvements, that doesn’t mean that your newer house will automatically meet your family’s needs. Residential renovations are often recommended to fix both aesthetic and functional issues. Even if nothing is technically broken or in need of repairs, these projects might still be necessary for homeowners to make full use of their space.
That will probably apply to you if your family is growing. Whether you’re planning to start a family in the near future or your kids will soon want additional privacy, it makes sense that you might want to explore ways to make your current house really work for all of you. After all, moving can be expensive and even traumatic. If you’ve determined that staying put is the best option but need to add more usable space, here are a few tips you may want to consider.
Switch to an Open Floor Plan
Older homes are less likely to come with open floor plans, which can make each space feel more cramped than necessary. You’d be amazed how opening up the first floor of your home can change how your family uses and feels about the space. By knocking down some walls and giving an unobstructed view of the kitchen, living room, and dining area, you’ll instantly add more light and open space. Because you’ll be able to use these rooms in non-restricted ways, you’ll find that your family can enjoy being at home together without feeling overcrowded.
Add or Expand a Bathroom
Although you may spend more uninterrupted time in the family room or kitchen, access to your home’s bathroom space can be a much more pronounced source of contention. When everyone’s trying to get ready at the same time in the morning, it can seem like your home will never truly work for your family. Adding a full or even a half bath to your home can make a world of difference. You can either expand an existing bathroom or take on an additional renovation. Some homeowners will even add a guest bath by converting a closet or food pantry. You can talk to your home addition design contractors to determine which option will work best for your layout and your needs.
Renovate the Basement or Attic
If your extra square footage isn’t being utilized to the fullest, you might feel frustrated with your home’s inability to meet your needs. For many of us, the attic or basement might be used mainly for storage. But if you can manage to declutter, you can transform these spaces to make your home more functional for your family. With help from renovation specialists, you can turn these spots into extra bedrooms, living areas, or home offices. This will allow your family to live more harmoniously while adding some extra value to the property.
Consider Bedroom Additions
Although many dismiss the idea of home additions as being too much work, the reality is that new additions can add substantial value to a home. If your family has grown in recent years and your children can no longer share bedrooms, bedroom additions can provide a viable solution to your problem. Not only will your kids be happier to have their own spaces, you’re likely to recoup a good portion of your investment if you do eventually decide to move. You can realistically turn a starter home into a forever home if you’re able to expand on its square footage with well-planned additions.
It’s easy to assume that a growing family will necessitate a housing relocation. But with these tips, you can transform your existing home into one that will address and alleviate those space issues. For more information on how we can help, please contact us today.



