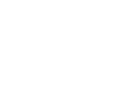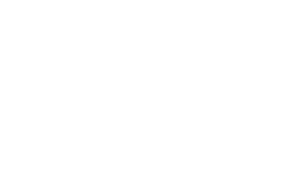
Kitchen renovations are often the most dramatic and functional upgrades you can give a home. We spend more time in the kitchen than nearly any other room in the house, whether we’re cooking and serving family meals or entertaining close friends.
This recent Tabor Design Build kitchen remodel in Gaithersburg serves up extra helpings of functional ingenuity, not to mention beauty. It’s lovely and livable and here are just a few reasons why:
Open & Bright

What was once a dark, closed off kitchen is now the center of a warm, open home. This is largely structural thanks to removing several walls, but also stylistic since the color scheme is now a crisp, clean white with bright, gleaming gold fixtures. With modern accents and plentiful lighting, the first floor now feels open, airy, and fresh.
Creative Countertops

Quartz countertops further brighten the space, with an artistic twist in the waterfall island. Creative countertops like this add interest to kitchens without taking over — while they are lovely to see, they aren’t the only thing guests will see.
Engineered quartz is not only beautiful, it’s practical. This nonporous stone is easy to clean and virtually indestructible! It is also flexible and can be attached in different ways than granite or marble — like here, where it gracefully flows down the sides of the island.
Wall-Power
The ability to reimagine a room is a rare gift — a gift that our designers all have in common. Here, the entrance to the kitchen from the garage was flanked by a knee wall on one side and the laundry room wall on the other. Moving the entrance to the laundry room increased the usable space in both the kitchen and laundry areas. Removing the wall to the breakfast area also brightened and opened the space considerably.
Of course, these changes were not simple. The removed walls were not only structural, they housed plumbing and electrical work. With no small amount of Tabor Design Build ingenuity, these were rerouted, and a hidden steel beam set above the ceiling was added for support.
Bar Beauty

The open space created by removing the wall at the breakfast room proved to be the perfect spot for a large bar. Excellent for midnight snacks and gathering guests alike, this L-shaped bar follows in the modern, glam style of the kitchen, even boasting sleek seating.
Thanks to its creative placement, the bar also increases the size of the walkway into the family room, creating a collision free pathway between areas.
Ready to begin your own dream kitchen? Get started with our free Kitchen Design Guide. You’ll learn to define your style and identify your needs with a step-by-step process that ensures remodeling success. Get the guide here.



