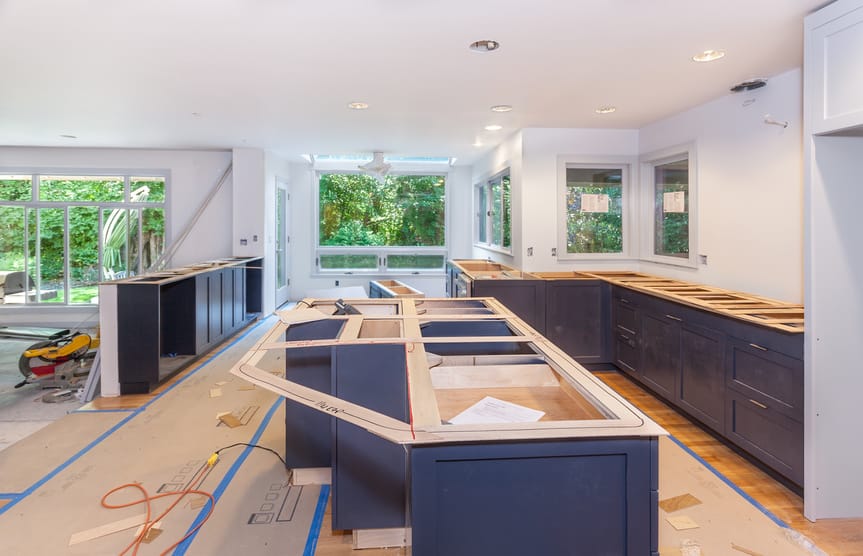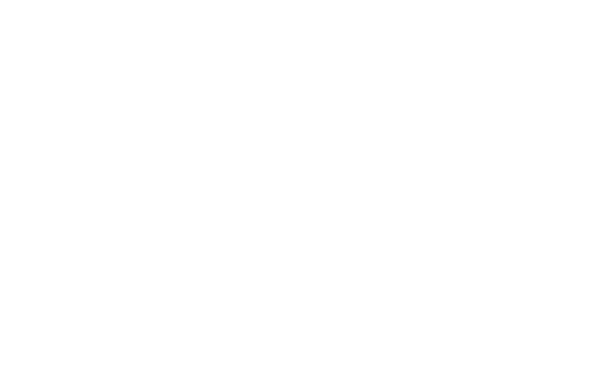
Kitchen additions are a perfect way to improve your kitchen’s functionality and add to its square footage and value. The addition process is often exciting, but it’s also a great challenge that can cause stress and uncertainty. With proper planning and by breaking down the process into a step-by-step procedure, you can make any kitchen addition successful. This post presents to you the vital steps that you should take when implementing a kitchen addition.
What to Remember When Completing a Kitchen Addition or Other Kitchen Remodeling Project
Kitchen additions range from simple renovations (such as the expansion of kitchen islands) to complex procedures (like butler pantry and breakfast nook additions). These additions have to meet zoning regulation standards. You also have to consider the configuration and size of the added space, the layout for appliances, new lighting designs, and the blending of the additional space to the whole architecture of your home.
It’s advisable to adhere to the planning process outlined below to simplify the process, from design conceptualization to construction.
Gather Insightful Ideas and Images That Depict What You Need
Are you in need of a kitchen island or a dining area within your kitchen? You have to communicate these ideas to your designer or contractor. It’s thus ideal to create a folder or file with photos and ideas of what you’d like to have in your kitchen remodeling project.
Such a collection of ideas and tips will allow you to make vivid communications on your preferences to your contractor. You may use online resources to gather your tips.
Create a Wish List Portraying Your Preferences
It’s helpful to have a wish list when meeting your designer or remodeling contractor. This list will help them in determining the products and features that you’d like to have in your kitchen remodel. For instance, you may give details about the flooring and countertop material that you’d like for your kitchen addition or the cabinet and lighting styles. These details help in design and budgeting.
Define Architectural and Functional Elements For Your Remodel
You’ll need to make many decisions when developing a floor plan for your remodeled kitchen. The issues that you’ll need to discuss on the structuring of the kitchen plan may include preferences on traffic flow, entryways, storage, adjoining spaces, and the integration of the added space to the exterior of the home.
Keep Special Considerations in Mind
You should consider the height t of your home’s occupants, as well as their physical abilities and limitations, when pursuing kitchen remodeling projects. For instance, you need to ask yourself these questions: Do I need multiple height counters to serve both adults and kids? What’s the ideal height of my upper cabinets? Will this kitchen continue to be functional if we decide to age in place?
These and many other design-related concerns can be addressed by implementing a universal design with design features such as level thresholds, wide entryways, and wide aisle clearances, among others.
Determine the Space, Location, and Zoning Regulations of the Addition
Will your kitchen addition occupy the ground floor or upper floors? Kitchen addition renovations made on the ground floor will take up part of your space in the yard, and they’ll need a foundation. Zoning regulations may define the location and size of your kitchen addition by specifying the space allowances required from the property line. It’s thus essential to know how zoning regulations may affect your kitchen remodels.
Make Budgetary Estimates and Review Your Options with a Professional
You should use your preferences and wish list to develop a mock design and budgetary estimates of your project. You can discuss your kitchen remodeling options and estimates with your contractor.
Kitchen additions are an ideal kitchen remodeling approach because they increase your kitchen’s utility, square footage, and value. But you have to be procedural when conducting a kitchen addition. You have to follow clear step-by-step guidelines and avoid undertaking the remodel as a DIY project. That’s because surveys show that 8% of such projects end up damaging homes while 6% of such DIY renovations cause injuries. Stay safe and protect your property by hiring a professional contractor for your kitchen remodel.



