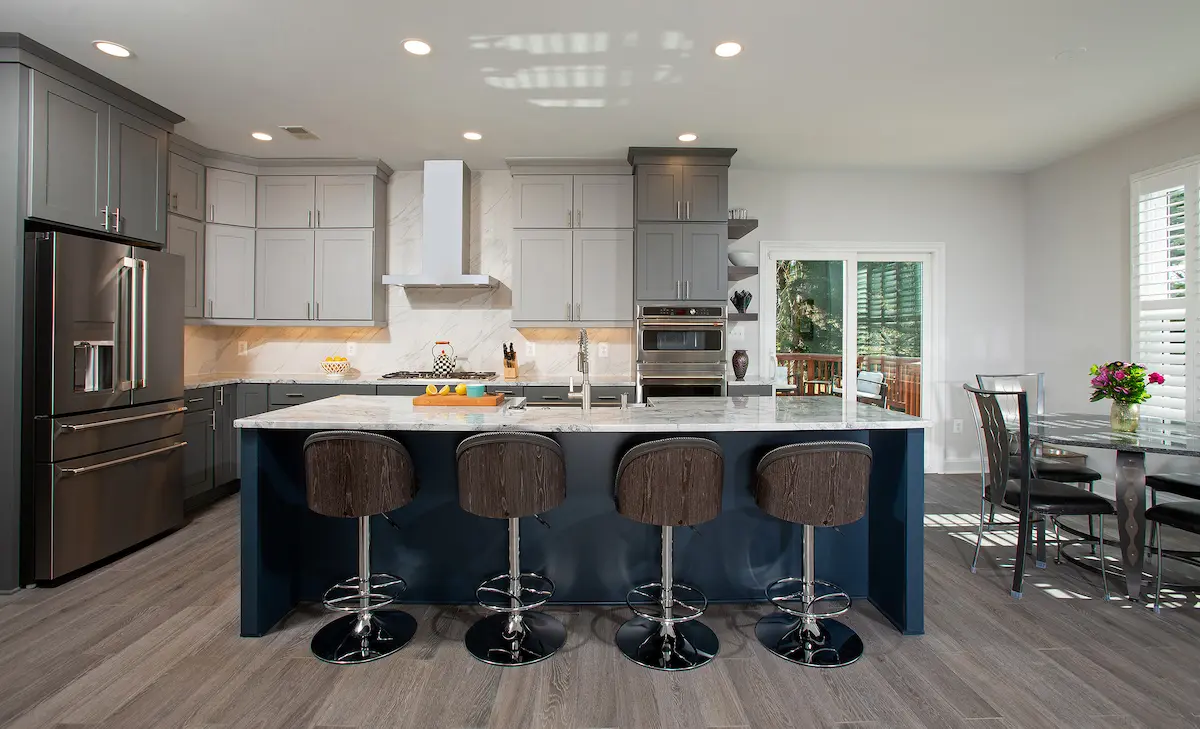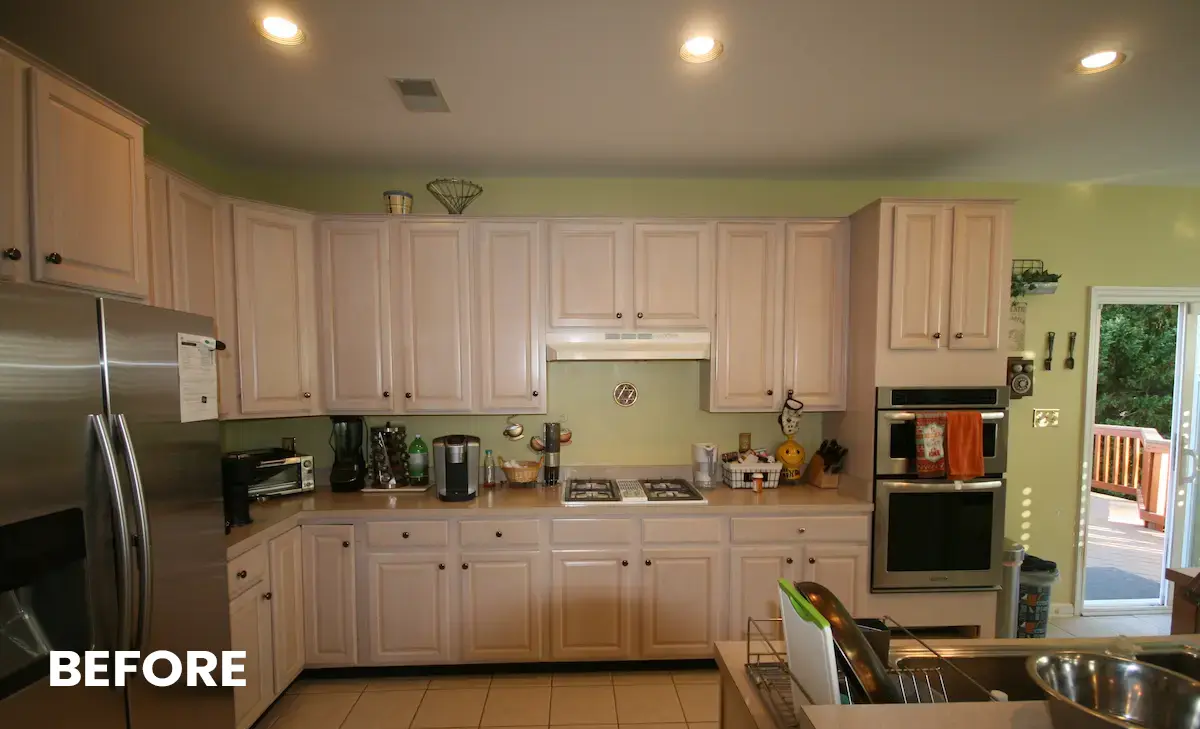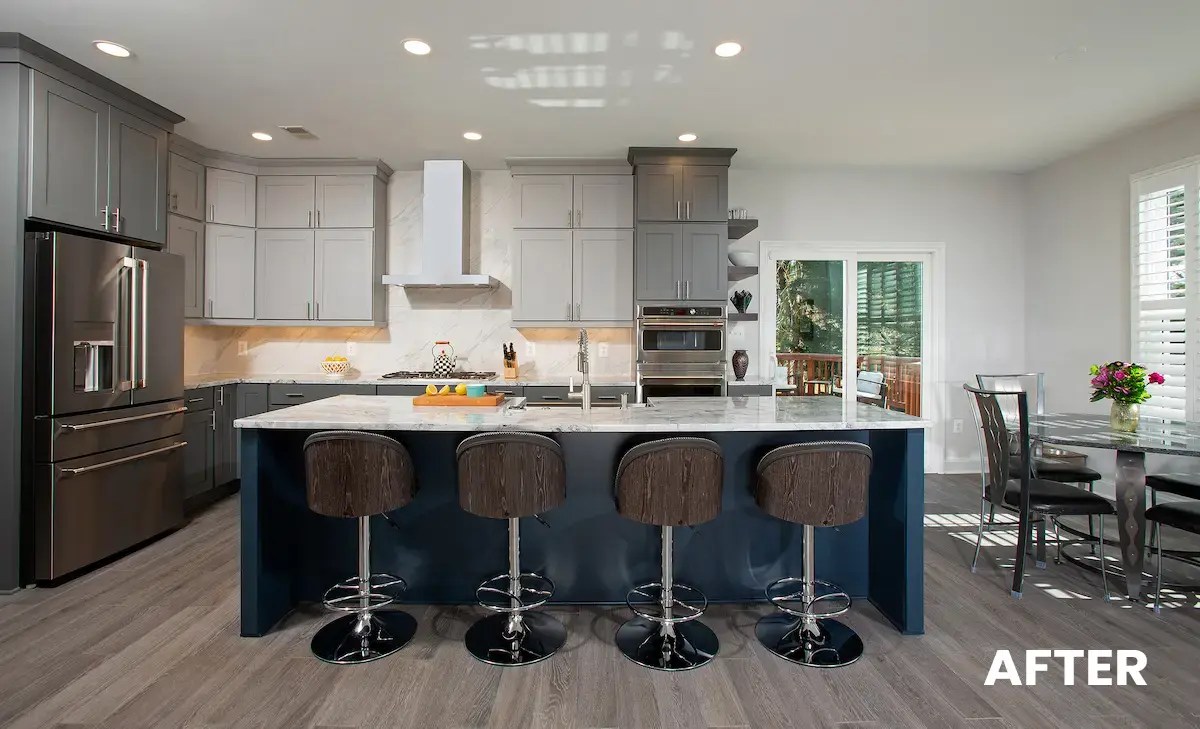


Background:
The Darnestown house, constructed in the 1990s, required a significant kitchen renovation and upgrade. The outdated space, typical of the builder-grade kitchens from that era, left the homeowners longing for a modern, sleek, and transitional design. The clients envisioned a kitchen with contrasting cool grays, darker charcoal, and navy shades, enhanced by upgraded appliances and innovative finishes.
Client Requirements:
The clients sought a complete transformation from their original ’90s kitchen, expressing a desire for a modern aesthetic, inviting textures, and a color palette that resonated with their vision. They were particularly eager to create a space conducive to entertaining and were embarrassed by the outdated builder-grade kitchen.
Design Process:
Our kitchen renovation design team embraced the challenge, presenting the clients with an exact rendering of their envisioned kitchen renovation through a detailed 3D model. The collaborative process involved refining the design through further discussions, ensuring every aspect of the client’s vision was incorporated.
Key Transformations:
Island Redesign:
- The previous kitchen island, with two counter heights, posed challenges for seating, especially for small children. The new single-height island not only addressed safety concerns but also provided a perfect alignment with the existing space. The island’s transformation allowed for a more inclusive environment where family and guests could interact with the chef during meal preparation.
Functional Pantry Upgrade:
- Accessing the pantry was cumbersome, with wide doors blocking the passage to the dining room. The butler’s pantry, previously underutilized, presented an opportunity for improvement. We replaced the original pantry and butler’s pantry with a sleek, floor-to-ceiling pantry wall. This not only enhanced storage functionality but also created symmetry with other updated elements in the kitchen.
Reimagined Workspace:
- The ‘90s-style kitchen desk, primarily used for collecting daily clutter, was reimagined to better suit the family’s needs. Collaborating with the clients, we transformed the space into a stylish bar area with a beverage refrigerator underneath the counter and expanded drawer space. This new purpose aligned better with the family’s lifestyle.
Technological Integration:
- Recognizing the need for modern convenience, we installed a Mockett power pop-up with electrical and USB outlets directly into the countertop, providing a practical solution for electronic device usage at the bar.
Client Satisfaction:
The culmination of these thoughtful design changes resulted in a stunning success. The homeowners were thrilled with the revitalized kitchen, expressing their love for the new space. The project not only met, but exceeded their expectations, delivering a modern, functional, and aesthetically pleasing kitchen that perfectly suited their family’s needs.
In conclusion, the Darnestown kitchen renovation showcases the power of collaboration, innovative design, and attention to client needs in creating spaces that go beyond expectations, ultimately enhancing the overall living experience. More about this project can be found on our website here.
Ready for Your Kitchen Renovation?
Contact us to get the conversation started toward your new dream kitchen.



